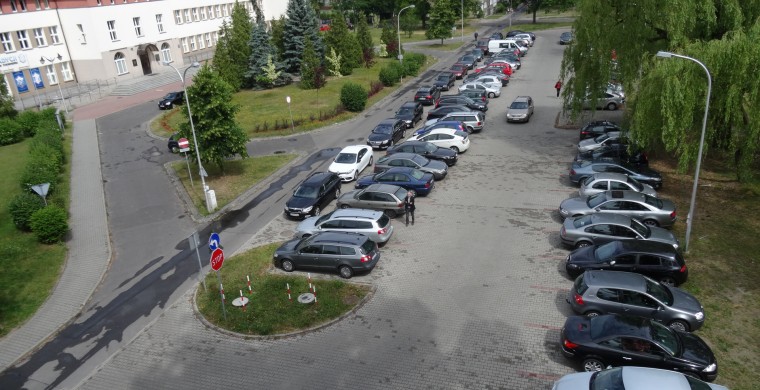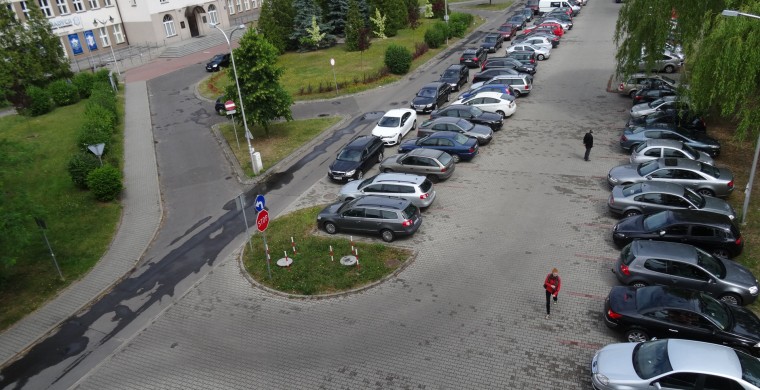DESCRIPTION
The project covered the expansion of the car parking by building No. 6 – Club:
The construction works included the following:
– car park (15.50 x 105.00) with parking lots of 2.50 x 5.00 m (3.75 x 5.00 m)
– parking bay, 2.50 m wide
– manoeuvring lane, 6.50 wide
– traffic connection, 6.00 m wide
– parking surface water drainage – transverse and longitudinal drops, with offtakes to green areas and storm water sewage system


